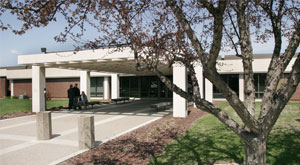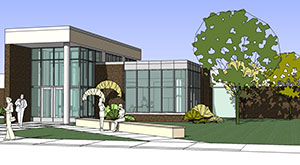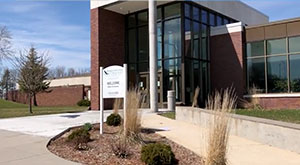.jpg)
Above: The original architect's sketch from 1972, before construction began.
Republican-Eagle: A walk through history with MSC Southeast's long-time Building and Grounds Supervisor
Special Section: MSC Southeast 50th Anniversary
By Skyler Stone
Photos - Don Mikitta in 2023; Don Mikitta in an old college yearbook.

From 1992 to 2013, Don Mikitta Jr. worked at Minnesota State College Southeast's Red Wing campus as Building & Grounds Supervisor. He led a small team that took care of routine repairs and large-scale renovations throughout the building.
Over his many years at MSC Southeast, Mikitta became very familiar with the campus. Last week, I spent an afternoon touring the building with him.
Our tour began in the building's entrance, a tall room with many windows that open it up to the sun. Mikitta told me that this entrance was added in 2007, as part of an effort to remodel Minnesota State colleges so that they shared a similar appearance across the board.
From there, we made our way to the school's Student Commons, which was modernized as part of the same project. This remodeling introduced The Roost, an area provided for students to study and access technology.
 While we stood in the Student Commons area, Mikitta revealed that the building was originally planned to be made of eight square wings of equal sizes. However, only four of these wings were needed at first, so only four were originally built.
While we stood in the Student Commons area, Mikitta revealed that the building was originally planned to be made of eight square wings of equal sizes. However, only four of these wings were needed at first, so only four were originally built.
The entrance and commons area are in the school's 200 Wing. To its right is the 100 Wing, which is best known for housing the college's nursing program. That was our next stop.
The 100 Wing is currently under renovation and will function much like a modern hospital unit for today's nursing students when it opens. Mikitta was impressed with the new work being done, especially updates to the HVAC.
As we walked through the 100 Wing, Mikitta told me that for a while the wing's only heat source was on the other side of the building. As a result, the 100 Wing was often chilly during the winter.
"A lot of the challenge was the heating and cooling," Mikitta told me. "You were so limited in what you could do."
During our tour, we passed by the 100 Wing's bathrooms. Unlike many other parts of Southeast, these rooms haven't changed much since the building opened in 1973.
However, their use has changed. Two single restrooms in the 100 Wing were originally designated for employees, with one for men and one for women.
Recently, these bathrooms have been changed to gender-neutral, available for anyone to use.
Next, we took a trip through the 300 and 400 Wings. Today, these wings are best known for housing the college's musical instrument repair programs, but in the early days they housed Truck Driver Training, Auto Mechanics, Arena Management, and Industrial Machine Mechanics.
Like the bathrooms in the 100 Wing, the restrooms in the 300 Wing haven't changed much since 1973. However, these bathrooms are outfitted with showers. Mikitta told me that the showers were installed in case someone in an industrial arts class came into contact with a harmful chemical, so the chemical could be washed off in the showers.
The last wing in the MSC Southeast Red Wing building is the 500 Wing, which is now home to some of the college's newest industrial arts programs, mechatronics and bicycle design and fabrication. While we stood in the wing, Mikitta told me its story.
The 500 Wing was added to the building by Mikitta and his team in 1994. Due to limited funding, the wing was built to only two-thirds the size of the building's other wings.
"It always depended on funding," said Mikitta.
During the construction of the 500 Wing, pipes were placed under the ground and covered with sand. Because the sand made it difficult to tell where the pipes were, some of them were accidentally crushed with a Bobcat excavator. The pipes had to be redone.
If you look closely, you can find a subtle difference in flooring where the 400 Wing meets the 500 Wing, because the two wings were built at different times. Further into the 500 Wing, you can see another change in flooring where the pipes were broken and the flooring was redone.
That's just a small summary of our tour -- the stories and knowledge Mikitta had to share could fill at least three more articles like this one. The MSC Southeast campus in Red Wing has gone through a lot of growth and change in its 50 year history, and everywhere you look, the building has a story to tell.

Above: This 2001 aerial photo shows additions to the building since the original construction. The original portico and four equal square wings are clearly visible.
- On the right: The building attached above the 100 Wing was Bergwall Ice Arena, which has since been torn down.
- At the top: Added in 1994, the 500 Wing was about 2/3 the size of a full square.

Above: The original portico, photographed in 2003.

Above: Architect's rendering of planned entry in 2007

Above: New entry photographed in 2019.